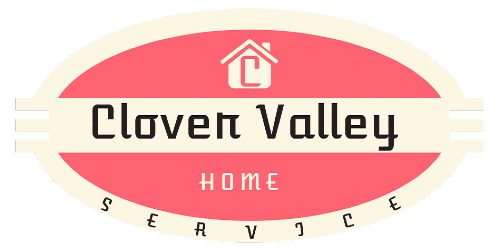How to Plan for a Garage Addition
Planning a garage addition can be a time-consuming yet gratifying task.
Planning a garage addition can be a time-consuming yet gratifying task. Homeowners must consider many factors to ensure the project meets specific structural needs and aesthetic preferences.
Before starting an upgrade, it’s worth planning everything first. Here are some of the essential points to take into consideration:
Garage size
Garage size is arguably the most crucial factor determining the project’s duration and cost. The size of the addition depends on numerous elements:
Size of the lot
Budget
Number of cars to fit inside
Required space for additional storage
Materials
The materials used in garage construction can significantly affect the project’s overall look, durability, and price. Therefore, homeowners should carefully consider different options, with some of the most common ones being wood, metal, and brick.
Garage style
Most garage additions match the style of a home. However, property owners should consider the house’s overall feel and look so that the garage complements it.
The effect on the driveway
Another important consideration is how the new garage addition will influence the driveway and the rest of the property. Sometimes, the new garage can affect the driveway and require alterations.
Homeowners that plan accordingly can minimize the overall changes required to complete the addition.
Detached vs. attached upgrade
Another consideration when planning the garage is whether the upgrade will be attached or separated from the house.
Attached garages are usually the best option for homeowners parking their cars inside. Detached options, on the other hand, are better for workshops. In addition, noise isolation is greater in a detached garage so that power tools won’t disturb the rest of the residents.
Zoning approval
Before starting the garage addition, homeowners may need zoning approval. Check with the local government office to see whether the project requires approval and to find out about the process.
Local zoning laws outline the permitted location for the garage on the property, size limitations, roofing materials, drainage rules, etc.
Zoning information is necessary to understand the garage additions permitted on the property.
Hiring a contractor
Building a garage requires advanced skills, knowledge of zoning laws, and professional tools. For this reason, many homeowners hire professional contractors.
Hiring a reputable contractor is crucial for any home improvement project, and a garage addition is no different. Look for online references, get multiple quotes, and read online reviews before choosing a service provider.
Garage addition planning one step at a time
A garage addition is a complex project that takes time to plan and implement. The most important tip is to take time with making decisions regarding size, materials, or contractors. Leave enough time to explore different options to ensure maximum efficiency.
Local home service providers can assist with garage additions at any step. Ask for advice and schedule the service to get the best deal.
Clover Valley Home Services is a licensed B2 remodeling contractor with extensive experience in providing kitchen renovations, kitchen countertops, bathroom remodeling, accessory dwelling units, and a wide range of handyman services to the residents of Greater Sacramento, Placer, & El Dorado Counties.

